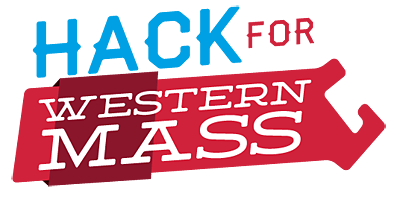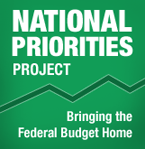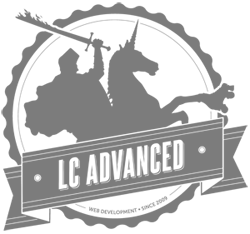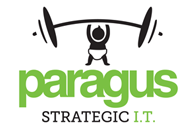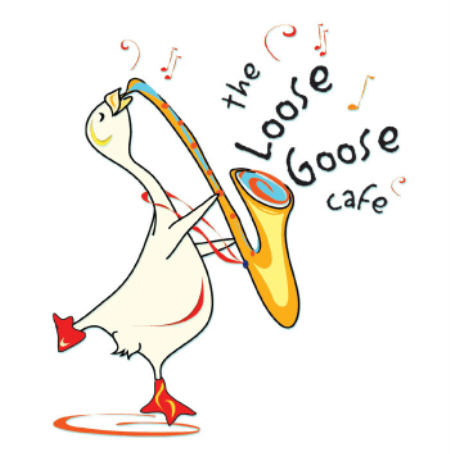See full map for the location of these rooms, and photos of each room.
Special Function Rooms
Learning Commons: 1 – 55″ Television (Individual and Pair Work) – photo
Lounge: 1 – 55″ Television (Socializing) – photo
Computer Lab Room 1: – 20 Computers (Tween and Teen Workshops) – photo
– 1 Projector
– 3 Whiteboards
Room 14 (Keynotes) – photo
– 2 very large projectors
– 6 whiteboards
Team Work Areas
Additional break-out rooms (small, with one table, one whiteboard and one monitor) are not listed below but located on the map.
Room 2: 2-3 Teams – photo
– 1 Projector
– 3 Whiteboards (1 on the rear wall)
Room 3: 2 Teams – photo
– 1 Projector
– 3 Whiteboards
Room 4: 2-3 Teams – photo
– 1 Projector
– 3, 55″ Televisions on side and rear walls
– 3 Whiteboards
Room 5: 3 Teams – photo
– 1 Projector
– 5 Whiteboards
